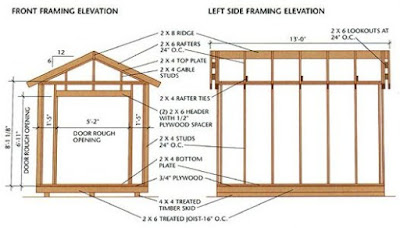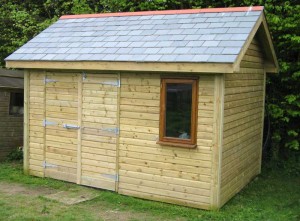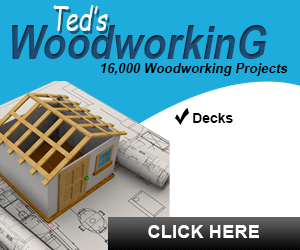Building a shed is easier than building a house, but that does not mean you can go into building a shed without shed plans. With proper plans, you will be able to build a shed that is sturdy and strong, rather than one that seems to be thrown together without any planning. The simplest form of shed is one that has four walls, a floor and a roof. Rather than get into building a shed that has two floors, or more than one room, you should build an easy one-room shed.
The first decision you need to make is if you want the shed to rest directly on the ground, or if you want it raised off the ground. If you choose to have it directly on the ground, then you need to make sure you have level ground. If you do not have level ground, then installing nine posts that go into the ground would be the best option. Make sure each post is firmly in the ground and are level with each other above the ground.
 |
| Proper Shed Plans |
A good sized shed is one that is 12 feet by 8 feet. Each side will have three posts. The 12-foot walls will have three posts, spaced six feet apart. The eight-foot wall will have the posts spaced four feet across.
In your shed plans, you will need to have floor joints. These will give your floor much needed support and ensure you do not break through when walking in your shed. Each floor joint, which is a 2×4 that runs the full length from one 12-foot wall to another and is parallel with the eight-foot walls, should be one-foot four inches spaced apart.
For your walls, the back 12-foot wall should be seven-feet, three inches high, and each board within the wall should be spaced one-foot, four inches apart. The front 12-foot wall should be seven-feet, nine inches high. This is because you want it to slope back allowing for rain and snow to slide off. The studs are the same distance apart as the back wall, but make sure you leave space for a door.
The side walls will be a bit different. The first space between the first stud and second stud should be 12 ½ inches apart. With the rest of the studs being one foot, four inches apart. As well, the back stud should be seven feet, three inches, and each stud after that should be one inch higher to accommodate for the sloped roof.
Lastly, the roof rafters should run parallel to the eight-foot walls. Each roof rafter should be ten-feet long. The spacing of the roof rafters will match the spacing of the floor rafters.
When you have proper shed plans, you make things much easier on yourself. You will be able to plan what you want for the shed, and be able to build it easily and efficiently, with few errors.
Search
Information You Can Build a Beautiful Shed.
If you wish to make use of extra space on yard for storage or a work area, a DIY learn to shed will surely provide you exactly which you ne...

Popular Posts
-
A fireplace may be a rattling comfort to possess on wet and cold winter days. Look the flames flicker are often an awfully soothing expertis...
-
Building a great wood shed often requires the use of wood shed plans . Many people seeking to build new wood sheds often find it difficult t...
-
If you’re planning on constructing a garden or outdoor storage shed you’ll need some kind of strategy. It doesn’t make a difference if y...
-
Great News! We have recently come across an excellent set of wood shed plans that’s available to download and has detailed instructions and...
-
The outside devices and toys are heaping up in the carport and need another home. In the wake of considering your choices the victor is to c...
-
When constructing storage sheds, more often than not, there seems to be several options facing an enthusiast of Do It Yourself. There is t...
-
If you are thinking of building a shed , then you need a shed blueprint. Most people don’t know the advantages of having a shed blueprint. ...
-
There are many different types of garden shed plans available on the internet these days. It seems like just about anyone who has tried the...
-
A homemade greenhouse can yield year around and produce for a family of four here are the advantages to owning a greenhouse and some tips ...
-
12×16 Shed Plans - Essential Tips For Building Your Own Shed If уου аrе looking fοr shed plans 12 x 16 , thе fastest way іѕ online tο mа...
 Filed Under :
Filed Under :
 2:52 AM
2:52 AM Tags :
Tags :












0 Response to “Drawing Proper Shed Plans”
Leave a Reply