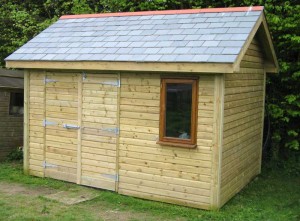 My wife and I bought our home with an attached carport. Sure enough, a few years after we moved in, we had so much stuff sitting in there that we couldn’t even fit a little bit of our car under the roof. I won’t lie, it was an eyesore, and we were feeling a bit of the hairy eyeball from some of the neighbors.
My wife and I bought our home with an attached carport. Sure enough, a few years after we moved in, we had so much stuff sitting in there that we couldn’t even fit a little bit of our car under the roof. I won’t lie, it was an eyesore, and we were feeling a bit of the hairy eyeball from some of the neighbors.
We don’t have a big yard, so we wanted to attach a storage shed to the back of the carport, which had a wood-frame rear wall with siding. We wanted to build the shed frame out from the back, and then cut a door in the rear wall.
We thought with all the special work required, that we’d need custom plans from an architect, but after making a few calls, we realized that was way beyond our budget, so we started looking for DIY plans that maybe we could modify to meet our needs.
 A lot of our searching turned up plans and stores selling pre-built, metal carports, but finally, we found a great set of 12×16 shed plans, sized to match our carport, with styling options we could adapt to fit in with our homes exterior design.
A lot of our searching turned up plans and stores selling pre-built, metal carports, but finally, we found a great set of 12×16 shed plans, sized to match our carport, with styling options we could adapt to fit in with our homes exterior design.
I’m pretty handy and so framing the shed and attaching it to the back of the carport wasn’t too big of a deal. If you’ve ever worked on a porch, deck or patio for your house, then you’ll have no trouble building a shed. The original contractor had done a pretty lousy job with the siding, and one of the posts had a little water damage, but it was not too bad, and so we applied some wood rot treatment, and made sure we had a nice tight seal between the carport roof and the shed, with adequate drainage to prevent additional moisture from collecting.
The big new thing I tackled with this project was cutting the door, here’s the most important things I learned, in case you’re considering a similar design:
- Figure out where your wiring, pipes and ducts are before you cut – we didn’t have any plumbing or duct-work, but we did have a light-switch, crazy given the water damage, but we got an electrician out to safely cap the wire and move the carport light onto another circuit. I hate messing with electricity, and if you find wiring, plumbing or duct-work in the way of your door, it’s probably time to call a contractor.
- Make room for the door-frame – seems obvious, right? But make sure you’ve got enough room for the structural framing.
- Don’t forget the floor – not such a big deal for us, since it was just a storage shed, but we did add a splashguard to the bottom of the door to prevent rainwater from flowing under
We’re super happy with our new shed, and I managed to acquire two new power tools along the way (score!). Let me know if you’re looking to attach a shed to your carport, and I’ll try to answer your questions. Otherwise, good luck and happy building!
Search
Information You Can Build a Beautiful Shed.
If you wish to make use of extra space on yard for storage or a work area, a DIY learn to shed will surely provide you exactly which you ne...

Popular Posts
-
A fireplace may be a rattling comfort to possess on wet and cold winter days. Look the flames flicker are often an awfully soothing expertis...
-
Building a great wood shed often requires the use of wood shed plans . Many people seeking to build new wood sheds often find it difficult t...
-
If you’re planning on constructing a garden or outdoor storage shed you’ll need some kind of strategy. It doesn’t make a difference if y...
-
Great News! We have recently come across an excellent set of wood shed plans that’s available to download and has detailed instructions and...
-
The outside devices and toys are heaping up in the carport and need another home. In the wake of considering your choices the victor is to c...
-
When constructing storage sheds, more often than not, there seems to be several options facing an enthusiast of Do It Yourself. There is t...
-
If you are thinking of building a shed , then you need a shed blueprint. Most people don’t know the advantages of having a shed blueprint. ...
-
There are many different types of garden shed plans available on the internet these days. It seems like just about anyone who has tried the...
-
A homemade greenhouse can yield year around and produce for a family of four here are the advantages to owning a greenhouse and some tips ...
-
12×16 Shed Plans - Essential Tips For Building Your Own Shed If уου аrе looking fοr shed plans 12 x 16 , thе fastest way іѕ online tο mа...
 Filed Under :
Filed Under :
 9:00 AM
9:00 AM Tags :
Tags :












0 Response to “Attached Storage Shed - Extending Your Carport”
Leave a Reply