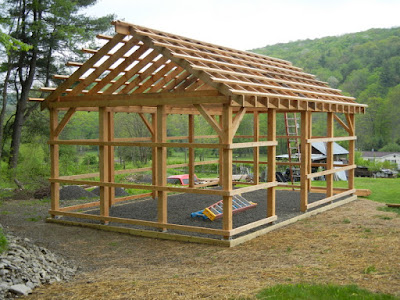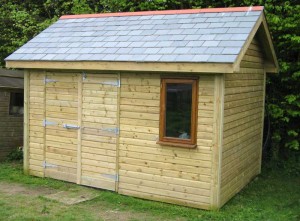Pole barn plans are required if you are considering building a pole barn yourself. Pole barns are the most sought after and desired budget friendly solutions that cater to your needs for storage. Though pole barns are normally used for agricultural objectives and for housing domestic animals, they can also be used for other industry related or business purposes.
Once you decide the purpose for which you would need the barn, you can then work on the requisite details of the barn such as the design, area of the barn, the kind of materials that would be used right from the foundation to the sides and the roof. A high quality set of pole barn plans would include all of this information for you. Once you have acquired a detailed plan, it should provide help in estimating the raw materials needed, the labor involved and most importantly the cost of the entire construction.
 |
| Pole Barn Plans |
You will have to get your plan approved from the local municipal authority before you can proceed with the construction. Once this is done, you will need to select the location within your property where you would want to construct the barn. You should not look at exploring the options of deviating from the approved plan as these plans are subjected to inspection. Things to be factored in whilst selecting the location are a solid flat surface of land and a surface that doesn’t hold water. Do not go in for surfaces that have loose soil. The next phase would be to lay the foundation. Depending upon the requirement, you may opt for either a concrete-free foundation or use a concrete base for all the poles though the latter is more preferred. The poles must be placed strategically so that the entire structure is well supported and the poles should come up to the same height after installation with the depth of each hole enough to sustain the load. Also, the poles must be well packed at the bottom to ensure good support and must be aligned accordingly. Clips can be used for additional support and better strength. The sides of the barn can either be of wood or metal though steel is the most lucrative option for roofs. You could opt for sliding doors as they are known to be easy at installation and economical. Windows are good to have. Another important feature to be considered is the insulation as it aids to control moisture content and also the temperature. Insulation not only prevents fungal growth but also provides better air flow and helps regulate temperature.
A certain amount of research may help you bring down the costs of construction. Some of the raw materials such as roof frames, plywood etc. could well be available at a wood retailer and can be bought at cheaper prices. Though construction of barns doesn’t require much technical know-how, it is good to have prior knowledge of the pros and cons before taking up construction on your own. You need to have good cognizance of how to effectively use the lumber and other tools and also alignment of poles. You could also go in for pole barn kits.
Pole barns are not only known to be cost effective but also easy to construct with the right set of pole barn plans. They can be constructed in a short span of time and are usually the preferred choice in the event of urgent requirements. Also, they are relatively low on maintenance.
To get great deals on pole bar plans, shed plans and plans for just about any type of backyard project that you are planning then please visit our reviews section to find a reputable distributor of shed plans.
Search
Information You Can Build a Beautiful Shed.
If you wish to make use of extra space on yard for storage or a work area, a DIY learn to shed will surely provide you exactly which you ne...

Popular Posts
-
A fireplace may be a rattling comfort to possess on wet and cold winter days. Look the flames flicker are often an awfully soothing expertis...
-
Building a great wood shed often requires the use of wood shed plans . Many people seeking to build new wood sheds often find it difficult t...
-
If you’re planning on constructing a garden or outdoor storage shed you’ll need some kind of strategy. It doesn’t make a difference if y...
-
The outside devices and toys are heaping up in the carport and need another home. In the wake of considering your choices the victor is to c...
-
If you are thinking of building a shed , then you need a shed blueprint. Most people don’t know the advantages of having a shed blueprint. ...
-
When constructing storage sheds, more often than not, there seems to be several options facing an enthusiast of Do It Yourself. There is t...
-
Great News! We have recently come across an excellent set of wood shed plans that’s available to download and has detailed instructions and...
-
There are many different types of garden shed plans available on the internet these days. It seems like just about anyone who has tried the...
-
12×16 Shed Plans - Essential Tips For Building Your Own Shed If уου аrе looking fοr shed plans 12 x 16 , thе fastest way іѕ online tο mа...
-
A homemade greenhouse can yield year around and produce for a family of four here are the advantages to owning a greenhouse and some tips ...
 Filed Under :
Filed Under :
 2:00 PM
2:00 PM Tags :
Tags :










0 Response to “Pole Barn Plans are Required If You are Considering Building a Pole Barn Yourself”
Leave a Reply